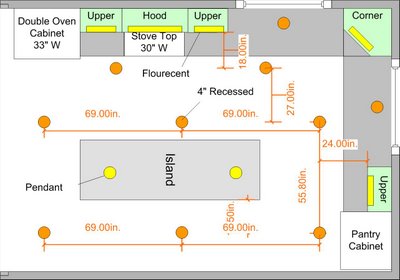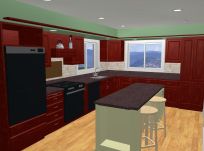After looking at way too many web sites, I gathered enough information to put it together. I guess I could have just looked at a few kitchen pictures, but I wanted to create it from design rules. I found there are a lot of differing opinions on what those "rules" are.
Here is the plan using 5" recessed and T5 flourecents. (the 4" note should be 5")

These are the "rules" I came up with:
Recessed lighting:
- Use 4" for task areas only - these are expensive and the trim options are limited
- Use 5" for general lighting if the room is smaller in size or has less than 9 ft ceilings. We went with these.
- Use 6" for larger rooms with higher ceilings
- The size of the can does not indicated how much light you will get - the wattage of the bulb does.
- In general, you need between 2.5 to 3 watts of light per square foot. Here is the math for our kitchen:
11 x 17 = 189 sq ft
189 sf * 2.75 watts per sf = 561 watts (between 2.5 and 3)
514 watts / 65 watt bulbs = 7.9 bulbs --> 8 lights in the ceiling
- You should set up the parimeter lighting about 18 inches from the upper cabinets
Under cabinet:
- Mount the lights close to front of the cabinet
- Lots of options, went with flourecent due to heat of halogen or xenon



3 comments:
Did you go with standard cans and just use CF bulbs or did you get cans designed for flourescent ligths (mini tubes)?
We are doing our design now and not sure which way to go.
We used standard cans with Philips CF bulbs.
Is this for a client or is this a friend's kitchen to be remodeled? Does this note the range of light for each component of kitchen lighting?
Post a Comment