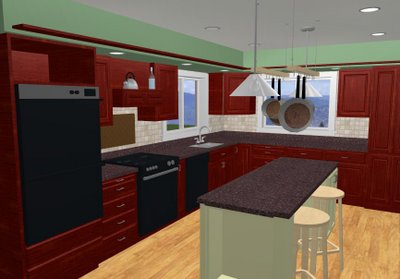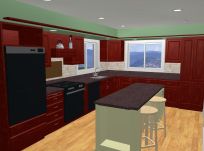I decided to change plans a bit and work on the pot rack and ceiling lighting instead of cabinets. We have a full Saturday and the weather is going to be cool, so I will be mounting the pot rack, pendant lights and can lights - lots of attic work. Its going to be relatively messy, so I want to get it all done in one shot. This is the last "big mess" thing we need to do.
Here is the assembled pot rack. Its made by Calphalon (
link to orginal post). We bought the largest one they sell: 54" x 20".

When I laid out the rack with the pendant lights on the island, they were a bit too close to each other.

The nice thing about this pot rack is that its somewhat adjustable. I took the center pieces out to cut the length by 12 inches - now its 44" long. I could have also taken the rounded ends off to get 36 inches. Considering the rack cost $100, I can take the peices out and still pay signficantly less than the smaller version would be retail. I am going to use the 12 inch sections I removed for small hook bars on either side of the cooktop.
A tip on assembly: put in all the screws finger tight, then use a wrench to tighten them all down. They are much easier to align if you do it this way.

Now the spacing is much better. We want as big of a rack as possible, but not have pans bump into the lights.

I did a bit of research on how high the lights and rack should be. There is of course the common sense approach, but I like to get an idea of what the designers say to do. Unfortunately, as in many cases, there is not a clear set of guidelines that I could find online. It seems like 90% or are just add sites with some sort of fluff paragraph about lighting.
Here is what I found:
- Pendants should be 30" to 40" inches above the counter top
- You should be able to see through the island to a person you are talking to. We are a family that ranges from 5'2" to 5'10", so we are going with 30".
- Same for the pots hanging from the rack. A 20" long pan (includes handle) should be about 30 inches off the counter, but still reachable by the shortest person using the kitchen.
- The compromise we cam to is to have the bottom of the rack hooks 14 inches from the ceiling. We will set it up with a bit longer chain, and check it tomorrow.
 The pot rack is going to need to carry a lot of weight, so I will be putting some blocking in the attic to support the eye bolts for hanging it. I will take pictures of how I do it and post them.
The pot rack is going to need to carry a lot of weight, so I will be putting some blocking in the attic to support the eye bolts for hanging it. I will take pictures of how I do it and post them.
[Link to photo set]
More detail in my
article library on eHow...






 Unless I am really missing something on the install of these, prepare to have your fingers snapped a few times and a bit of frustration.
Unless I am really missing something on the install of these, prepare to have your fingers snapped a few times and a bit of frustration.





















