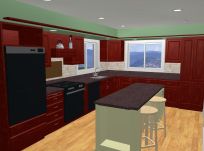
Our kitchen has enough floor space - 180 square feet, plus a good sized pantry & laundry right off of it - but it would have been great if it were 1 ft wider. Since it's 11 feet wide, we had to really think about how wide we wanted with island, and still allow for good traffic flow. There are two things that really helped us decide: The NKBA guidelines and mocking up the island to see if it would work.
On the oven side (the working side) of the island, we went with 42 inches. This allows for two people to pass easily if the oven or dishwasher doors are closed, and one to pass if they are open.
On the opposite side of the island, we went with the minium of 36 inches. We have seating for two on this side. When people are seated, you can walk behind them - you have about 24 inches clearance when someone is seated there. Six more inches would have been great, but this was the point of compromise.
This allowed us a 30 inch wide island. Again, if we could have 6 more inches on the island, it would be great - but 30 is workable. If I design a kitchen layout in the future, I will allow 12 feet minimum for the width...
As far as the work triangle goes, we were not able to follow all the design guidelines exactly. The fridge is a bit "out of the way" compared to their recommendations, bu it works fine. We get what we need out of it and set it on the island.
The total triangle should be 26 feet and ours is 29. No leg should be over 9 feet, and we have one that is 12. The distance from the sink to the fridge is the one that gets us. So far, it seems to be OK.
Here is a summary of the kitchen design guidelines for minimum clearances and traffic flow from NKBA.Org
- Doorways should be at least 32 inches wide and not more than 24 inches deep. When two counters flank a doorway entry, the minimum 32-inch-wide clearance should be allowed from the point of one counter to the closest point of the counter on the opposite side.
Walkways should be 36 inches wide. - Work aisles should be at least 42 inches wide in one-cook kitchens, at least 48 inches wide in multiple-cook kitchens.
- The work triangle should be no more than 26 feet, with no single leg of the work triangle shorter than 4 feet nor longer than 9 feet.
- If two or more people cook at the same time, a work triangle should be placed for each cook. One leg of the primary and secondary triangles may be shared, but the two should not cross one another.
- No major traffic patterns should cross through the work triangle.
- No entry, appliance, or cabinet doors should interfere with another. In a seating area, 36 inches of clearance should be allowed from the counter or table edge to any wall or obstruction behind it if no traffic will pass behind a seated diner. If there is a walkway behind the seating area, 65 inches of clearance, total, including the walkway, should be allowed between the seating area and any wall or obstruction.




1 comment:
The biggest problem I see is between the island and the fridge, that space of only 36" will come back to haunt you, is there anyway to shorten the island for give up even 3" of the 30" width? We have 46" in that space and it is still tight in my opinion.
Otherwise, great job laying things out with your tight space. It's a lot harder than most people realize.
Post a Comment