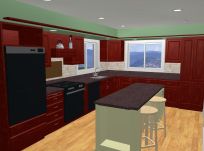Someone posted a pretty insightful question yesterday: How does the design process work between you and your DW? There is no doubt there are many variations on this - here is our general approach...
I act as the overall designer. My DW focuses on function, details and color. I am an efficiency nut (engineering background). She is really in-tune with the people aspects. So, all in all, we make a good team. Also, we have been at this together for 20 years - I think it took our whole first house to figure out how we could work together and enjoy it.
Here are some thoughts on how we designed our kitchen island...
Getting a common theme: We went to the PDX Street of Dreams, among other places, and found a kitchen that has the look we wanted. It was an informal, cottage, south euro-country feel. My DW picked out colors to go with it.
I started with an island design that was totally utilitarian - maximize the storage, pull out shelves - basically a big, organized box. I found the specifications for how large the island could be and still give good circulation. My DW really wanted people to be able to sit at the island and talk in the kitchen. She also wanted to have the counter-top appliances stored there.
Here is where the design process really begins. I will make some drawings (MS Visio and BHG Home Designer 6) and we will talk over those. Usually, we end up changing these about 3 to 5 times. Example: my first drawings had seats at each end of the island, but this didn't allow for a display shelf, and we could only fit two cabinets in, not three. So after some thinking, we decided we could loose some cabinet depth on two of them, and move the seats to the side. This also worked better with circulation, since there is a wall on that side.
One of the most important things I have learned, you can't shortcut the discussion process - it lead's to misunderstanding and trouble. I like to push ahead, my DW prefers to think things over. So I push ahead with a set of drawings, and she thinks about what she wants - I used to head right to the tablesaw and start cutting wood (not a good idea). I can see it in my head, she needs pictures. I think of how a project is going to fit into the scheme of the house, she wants to know how many knives will fit into the top drawers - both things are important.
Attic Upgrade Part 4 – Insulation Done
-
I finished off the prep work in the attic and blew in all the insulation on
Saturday. We ran the blower for about 4 hours, and we put about 1700 pounds
of ...
8 years ago



No comments:
Post a Comment