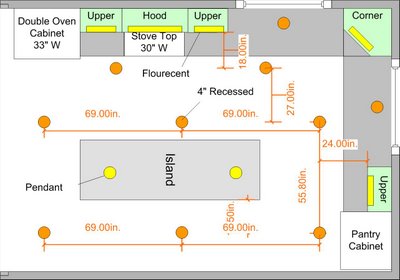
It actually provides some ideas and technical discussion to help you make lighting decisions.
Our goal was to complete a major ($50K) kitchen remodel for $10K or less. We kept a running total with the material costs and supplier links - see the sidebar. The result was a full remodel for about $12K that we are very happy with.





The lights shine down the stone and highlight it, which really improves the way it looks. There is one on the end (shown) that you see when you first come into the house, and there are two over the mantle to draw attention to the pictures set there.
These are 4" recessed cans with standard trim, which run about $25 each.
One of the nice features of the house is that the fireplace is in the center (click here for the details from when we rebuilt it). Frank Lloyd Wright referred to the fireplace as the "heart of the home", and often insisted that it be the main focal point of the house.
Here is a fairly good article on lighting, that may give you a few ideas.

 I needed to move the light to the new island position, using old-work light boxes, adding another $5.
I needed to move the light to the new island position, using old-work light boxes, adding another $5.
 Any negatives: yup - installing the trim is hard. It took me an hour to figure out how to get the first one in, then about 5 minutes per light afterwards. Getting the last spring wire to hook is pretty difficult without some sort of tool. I fould a set if curved needle-nose pliers makes it a lot easier.
Any negatives: yup - installing the trim is hard. It took me an hour to figure out how to get the first one in, then about 5 minutes per light afterwards. Getting the last spring wire to hook is pretty difficult without some sort of tool. I fould a set if curved needle-nose pliers makes it a lot easier.  Unless I am really missing something on the install of these, prepare to have your fingers snapped a few times and a bit of frustration.
Unless I am really missing something on the install of these, prepare to have your fingers snapped a few times and a bit of frustration.
The nice thing about this pot rack is that its somewhat adjustable. I took the center pieces out to cut the length by 12 inches - now its 44" long. I could have also taken the rounded ends off to get 36 inches. Considering the rack cost $100, I can take the peices out and still pay signficantly less than the smaller version would be retail. I am going to use the 12 inch sections I removed for small hook bars on either side of the cooktop.
A tip on assembly: put in all the screws finger tight, then use a wrench to tighten them all down. They are much easier to align if you do it this way.

Now the spacing is much better. We want as big of a rack as possible, but not have pans bump into the lights.
I did a bit of research on how high the lights and rack should be. There is of course the common sense approach, but I like to get an idea of what the designers say to do. Unfortunately, as in many cases, there is not a clear set of guidelines that I could find online. It seems like 90% or are just add sites with some sort of fluff paragraph about lighting.
Here is what I found:
 The pot rack is going to need to carry a lot of weight, so I will be putting some blocking in the attic to support the eye bolts for hanging it. I will take pictures of how I do it and post them.
The pot rack is going to need to carry a lot of weight, so I will be putting some blocking in the attic to support the eye bolts for hanging it. I will take pictures of how I do it and post them.


Recessed lighting:
11 x 17 = 189 sq ft
189 sf * 2.75 watts per sf = 561 watts (between 2.5 and 3)
514 watts / 65 watt bulbs = 7.9 bulbs --> 8 lights in the ceiling
Under cabinet:

Please consider sponsoring a child.
All revenue earned by this blog through advertising is donated to Compassion.