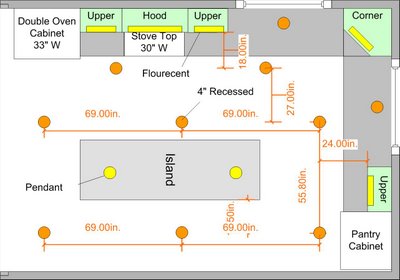
They will send you a free workbook that has very good information on design guidelines. A summary of these, and additional information can be found at kitchens.com.
Our goal was to complete a major ($50K) kitchen remodel for $10K or less. We kept a running total with the material costs and supplier links - see the sidebar. The result was a full remodel for about $12K that we are very happy with.




 There was a nice little review of our work, which increased our visits by quite a bit.
There was a nice little review of our work, which increased our visits by quite a bit.



Please consider sponsoring a child.
All revenue earned by this blog through advertising is donated to Compassion.