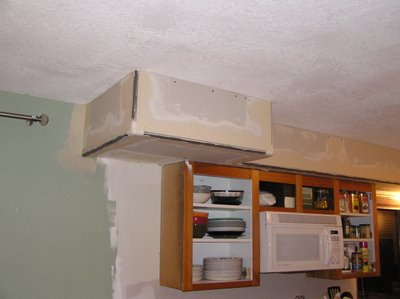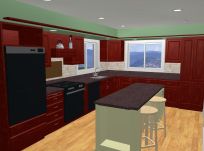
Are we happy with the choice? Yes. The main reason is the display shelf idea we came up with. If it were just a plain soffit, I would have rather had cabinets that went all the way to the 8 foot ceiling. Here is a picture of it before shelf - not too exciting...

We did not have the problem that many people do: The soffit holds a large amount or electrical wiring or plumbing. Ours is basically hollow, so we were not "forced" to keep it in. It would have been straight forward to tear it out and patch the ceiling, but we wanted to keep it in the design.
Here is a picture of the section I added to go over the double-oven and bookshelf cabinet...

Why we like it:
- We don't think it looks dated in our kitchen with the added shelf. The shelf helps bring the edges of ceiling down, improving the feeling of scale.
- The shelf displays things much better than setting thme on top of the cabinets
- We don't have the "dust on top of the cabinets" problem









