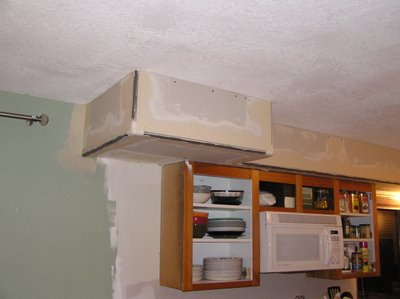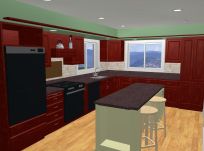We decided to keep the soffits and put a display shelf along them. Since the upper and full height cabinets are a couple of inches deeper than standard, we needed to extend them. Also we have the new double-oven cabinet, so that soffit was added (left side of picture).
The pictures below show the progression of this afternoon's work: framing, sheetrocking, and taping. I will tear out the (and throw away) the uppers tomorrow.






2 comments:
That looks really good! You must have some background or experience in mudding. I could take a progress picture too but mine would have shown mud and tape coating the appliances, the floor, my hair....
Keep up the hard work, I can't wait to see what your cabinets look like once they are installed
Thanks! Yes - I do have some experience with mud, and construction. I am hoping the cabinets go in by Friday...
Post a Comment