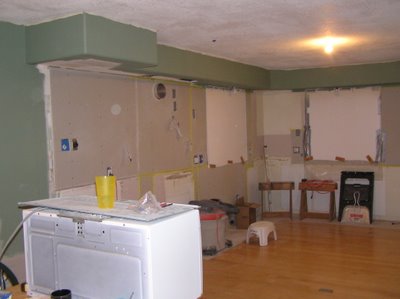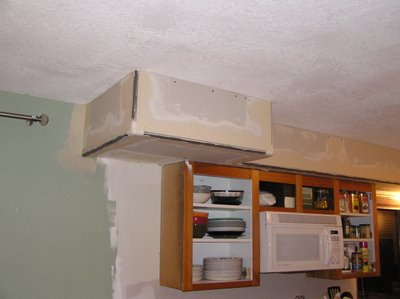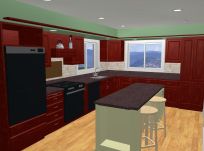A little bit of a disaster occured when I drilled through the power line to the oven (40 amp) by mistake. It vaporized the end of the bit, and of course ruined the cable. There was really no option to try to repair it, since it was aluminum and three wire. I needed to pull it out and 3 hours + $100 later, we had a new cable. The up side is now we have a 8 gage copper 4-wire cable, which is the new code.
I will refer back to a previous post - the low profile drill was a life saver for this. I needed to drill a new hole down from the attic through the soffit, where the roof comes down. I had to lay on my stomach and reach in where I had less than a foot of clearance. There is not way a regular drill would have fit. That little tool and a spade bit bored the hole in seconds.

To texture, I use a sprayer powered by my air compressor, called a "spraying mantis". Its about $75, and overall a great tool for DIY sheetrock.
Today we finally install the windows (hopefully the rain will continue to break), and start on the cabinets.








