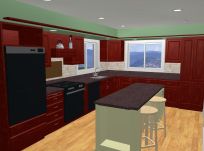Taking a look at the on-line info, this would cost $50K plus. I will keep a running total with the material costs and supplier links.
Here is a rendering of the remodel. The hutch and dining room are not shown.

Summary of the remodel:
Rebuild all the existing cabinets, using the current cabinet doors. The previous owners did a reface job on the existing ones.
- The doors are great, but the cabinet boxes and refacing are terrible.
- Adding all full extention, auto-close drawer slides
- Adding toe-kick drawers
- All of the shelves will be full-extention pull-out
Add a kitchen island
- Size is 30 x 90
- Appliance lift
- All shelves are full-extention pull-out
- Furniture legs
- Bead-board surfaces
- Wood on-lays - grape motif
Add a built-in china hutch
- Matches the island
- Steel pot rack
Counters
- The 39 running feet of cabinet will have brown-black granite surface, using 26x18 tiles
- Expoxy grout to minimize lines
Lighting
- New can lighting - currently only one light!
- Modify the soffit and add task lighting
- Drop lights over the island
Applicances
- New double oven, cook-top and microwave
- New dishwasher
- Still deciding on the refrigerator
Flooring
- Installed maple flooring last year - will include in the cost
- We will include kitchen and dining room: 11 x 27, giving 300 sq ft.
Sink
- Still deciding - farm sinks are cool, but big $$$
- May do a graphite composite sink with a separate apron for effect
Room
- Making the windows a bit smaller to allow for more cabinets
- Will put a magnetic chalkboard up for kids artwork, etc.
- Will add a display shelf around the soffit
- Crown molding
- New sliding glass or french doors (still in debate)
Other items alreaady completed:
We did these before we moved in since there was a whole bunch of mess involved
- Added a pantry to the laundry room
- Removed the partition wall between the kitchen and dining room
- Inset the refridgerator in the remaining wall
- Maple flooring as stated above
Kitchen Image Thumnail



1 comment:
I wish you luck on the kitchen remodel. I've done a few myself in my own homes and I run a company that builds houses for folks so your budget number seems VERY tight. But, with some creativity you might just meet your goal.
Check out my site sometime if you're interested in joining a home improvement blogroll. It's a great way to get more readers to your sight. http://homeimprovementblogroll.blogspot.com
Post a Comment