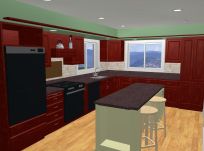Here is the layout. I have numbered and rated the "zones" of the plan

Rating 1: Great - Main working area
- 42" inches seems almost perfect.
- It gives plenty of room for a person to work, plus allow other to circulate - or have two people work.
- It allows easy movement no matter which appliacnce is open
- A few inches more would be fine, but much more than that would make the island too far from the counter for easy use. If I had the extra space I wold have applied it elsewhere.
Rating 2: Great - End working area
- Same as rating one for basically the same reasons.
- The area by the sink and dishwasher is nice and open, so two people can unload, rinse, load, wash, etc.
- Also, the cabinets in this area have deep pull-out shelves. There is plenty of space to have them out and still stand in front of them.
- The pantry cabinet doors can stay open if needed
Rating 3: Good - Island dimesions, design
- 90 inches is a great length
- 30 inches works fine. 32" to 36" would be an improvement. More than about 42" seems like it would make reaching across difficult. I would not want a 24" wide island - it would seem too narrow. 28" seems like it would be the minimum.
- My DW can work at the island and it still gives the kids enough room to do homework, etc.
Rating 4: Good - Refridgerator Location / Work Triangle
- Even though it is somewhat farther than NKBA suggests, it still works fine. The travel does not seem excessive.
- We get stuff out and set it on the island.
- The door swing works fine in the 36" space. We have a side-by-side. If you had a single door, it might not work so well.
- We have 4 kids, who seem to get in and out of the fridge every 5 minutes. Having it a the front (dining room) end of the kitchen works well.
Rating 5: OK - Area on the far side of the island
- 36" is what we have, and its the minimum I would want. Would I make the island narrower to get this a bit wider? No. Would I give up any of this to have a wider island? No. It is a compromise, but it works.
- There is room for you to walk by - 24 inches - when people are sitting at the stools.
- Since this side of the kitchen is the pantry wall, it works. I would not do 36" inches if there wree cabinets there.
- Its amazing what going from 36" on one side to 42" on the other will do. 6" seems like yards!
- Overall, I am happy with the decision to do it this way. In a perfect word, the wall would be 4 to 6 inches over.
Rating 6: Great - Stools on Island
- My DW insisted (strongly) that there would be seating at the island. It was critical to her to have a place for people to sit and interact with her as she cooks. My initial response was "I guess that would be OK" - my response now is "this is great". It is a key feature of the kitchen. All you DH's out there, I got lucky and listended on this one...
- We have a 12" overhang with square saddle stools, and it is almost perfect. There is plenty of leg room. Two cabinets needed to have the depth shortened to 16 inches from 24 - its worth it.
- There is 50" width for two stools (NKBA recommends 24" per seat) - works great.
- Room for three would have been nice, but the appliance lift on the other side of the island needed 22.5" inches.
Island cabinet plan

Summary: We would go with this plan again.



1 comment:
The Oregonian published a link to your blog last week:
http://www.repdx.com/2007/04/12/remodel-blogs-modern-day-support-groups/
Post a Comment