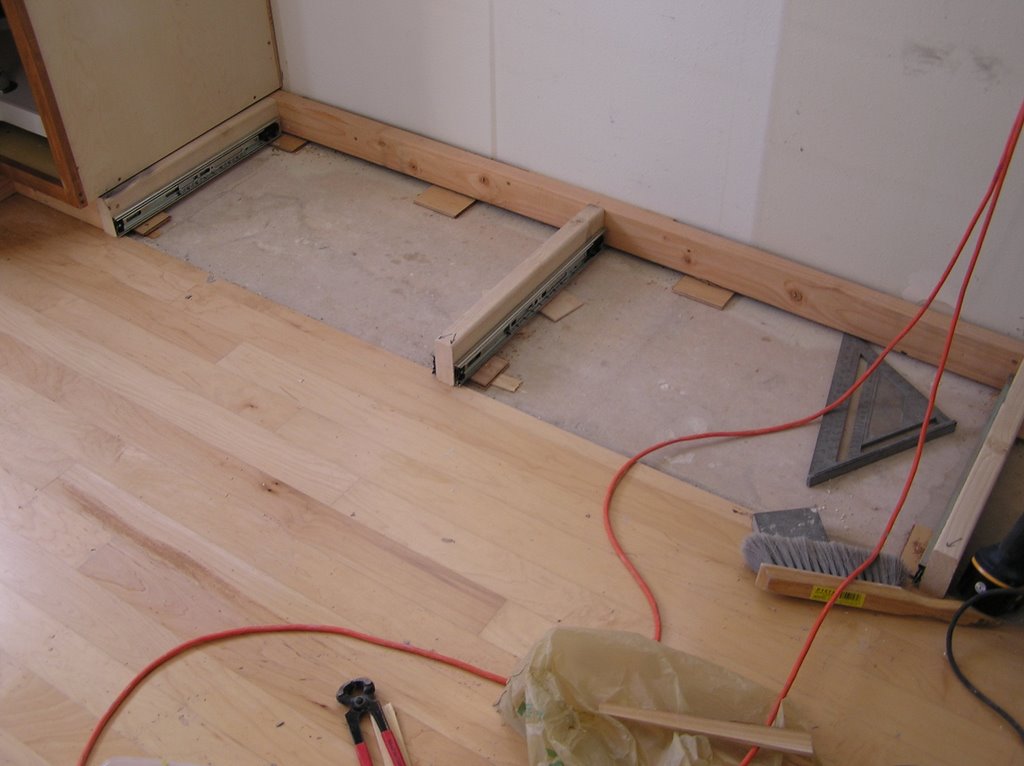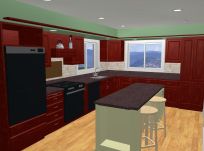
The main problem was the garbage can was a few inches too tall. I looked at a number of products, and this was the shortest one I could find, (maybe I should design and market one that would fit better...)
To get this to work:
I needed to move the garbage disposal to the lower sink, so I would have the max vertical distance under the higher one. Having the disposal in the larger sink actually works really well, so no problem there.
Then I had to create a low-profile drain pipe connection (took three tries), and route it to the back of the cabinet. This gave me space for the garbage can.

After getting the space squared away, the garbage can was still an inch too tall. I took the slide assembly apart, re-drilled some holes, ground down the brackets and took a half an inch out of the height. Half an inch to go...
To get the final bit I needed, I cut the back of the garbage can out so it would slide by the drain pipe. I cut just enough out, using an angle grinder, so the top of the can wouldn't become flimsy.
So after getting my Ph.D. in pullout garbage cans, here is what I would do different: Simply, I would have designed the cabinet so that it would have gone all the way to the floor, and not had a kick-plate area. That would have given me an extra four inches, and it would have been much easier. To make the cabinet look good, you could mount a fake kick-plate the the back of the cabinet door.
One really nice feature that I didn't plan for, is the dishwasher, sink and garbage layout. We can have the dishwasher open, the garbage can out, and the sink with the disposal in the center. This is about the most efficient setup I can think of.















































