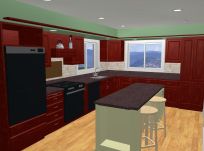 If our ceiling height was 9 feet instead of 8, I would do a more extensive layout. Things being what they are, I am going with a single beam.
If our ceiling height was 9 feet instead of 8, I would do a more extensive layout. Things being what they are, I am going with a single beam.Reasons for doing it:
- It helps define the "boundary" of the kitchen. I think having this definition improves the overall design, without closing anything in. I also ties the soffit in
- It adds a bit of a rustic feeling, which is what we are looking for: rustic feeling, high quailty workmanship.
- Its not expensive to do. I will fabricate a hollow beam out of #1 pine and mount it to a ledger piece screwed through the ceiling to the truss. I estimate $40 or less.



No comments:
Post a Comment