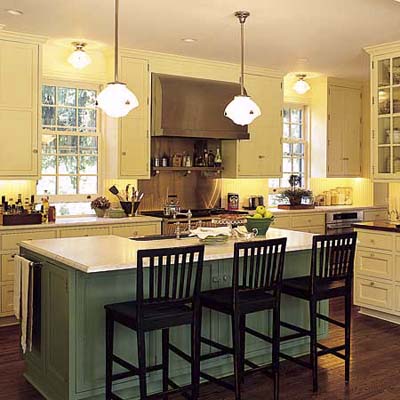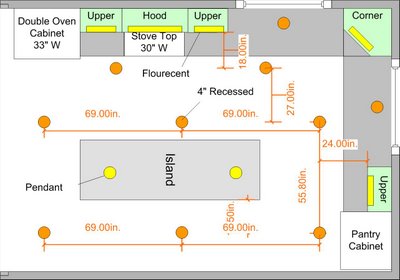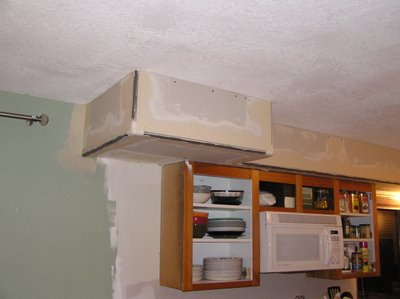
Here is a picture of a very busy kitchen, which is why we did the remodel...
Wishing all of you a Merry Christmas.
Our goal was to complete a major ($50K) kitchen remodel for $10K or less. We kept a running total with the material costs and supplier links - see the sidebar. The result was a full remodel for about $12K that we are very happy with.

Here is a picture of a very busy kitchen, which is why we did the remodel...
Wishing all of you a Merry Christmas.























 There was a nice little review of our work, which increased our visits by quite a bit.
There was a nice little review of our work, which increased our visits by quite a bit.







 We would rate the appliance lift as a "nice to have" item. This model is made by Rev-a-Shelf, and was purchased through Rockler for $100.
We would rate the appliance lift as a "nice to have" item. This model is made by Rev-a-Shelf, and was purchased through Rockler for $100. Here is a shot of the lift in the cabinet.
Here is a shot of the lift in the cabinet. 

 Our granite has been installed for about a year now, and we still really like it. I would do this again the same way, and we consider it a "must do" for the kitchen.
Our granite has been installed for about a year now, and we still really like it. I would do this again the same way, and we consider it a "must do" for the kitchen. 
Please consider sponsoring a child.
All revenue earned by this blog through advertising is donated to Compassion.