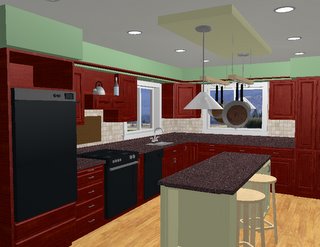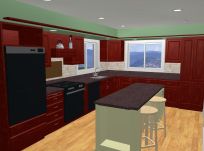 The most difficult part of the final plan was the size and exact location of the island.
The most difficult part of the final plan was the size and exact location of the island.We finally settled on a 30 in wide design. It allows 36 inches on the wall side, 42 inches on the cabinet sides, and enough room to open the in-wall fridge and still have good passage. We should be able to ahve the double-oven, fridge and dishwasher all wide open and still be able to reasonable move around the kitchen.




2 comments:
I ended up with 39-inches on the high traffic side of the island and it's fine. On the other, less used side it is 34-inches. You will lose some space if someone is sitting at the stools, but I don't think it will be an issue.
Greg - Thanks for the info!
Post a Comment