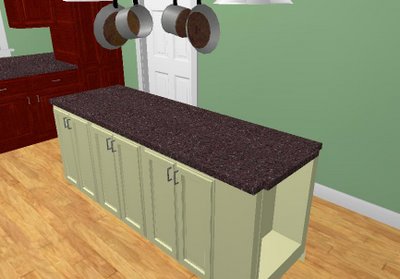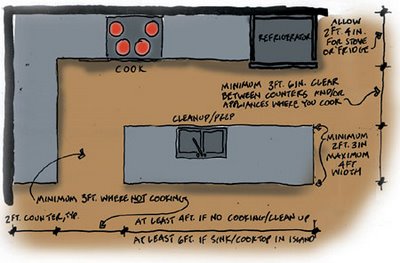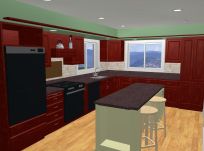Layout:

Rendered image:

Details:
- 30 inches wide x 90 inches long
- 42 inch clearance to counter with range, 36 inch clearance to the wall on the other side
- Oak and alder wood, painted off-white and then glazed to antique
- Bead board for the interiors, backs of cabinets
- Spot for two stool
- Applicance lift
- All pull-shelves
- Display shelf on the end toward the dining area
I used the following diagram for clearances. I found it posted on the Fine Homebuilding web site.




No comments:
Post a Comment