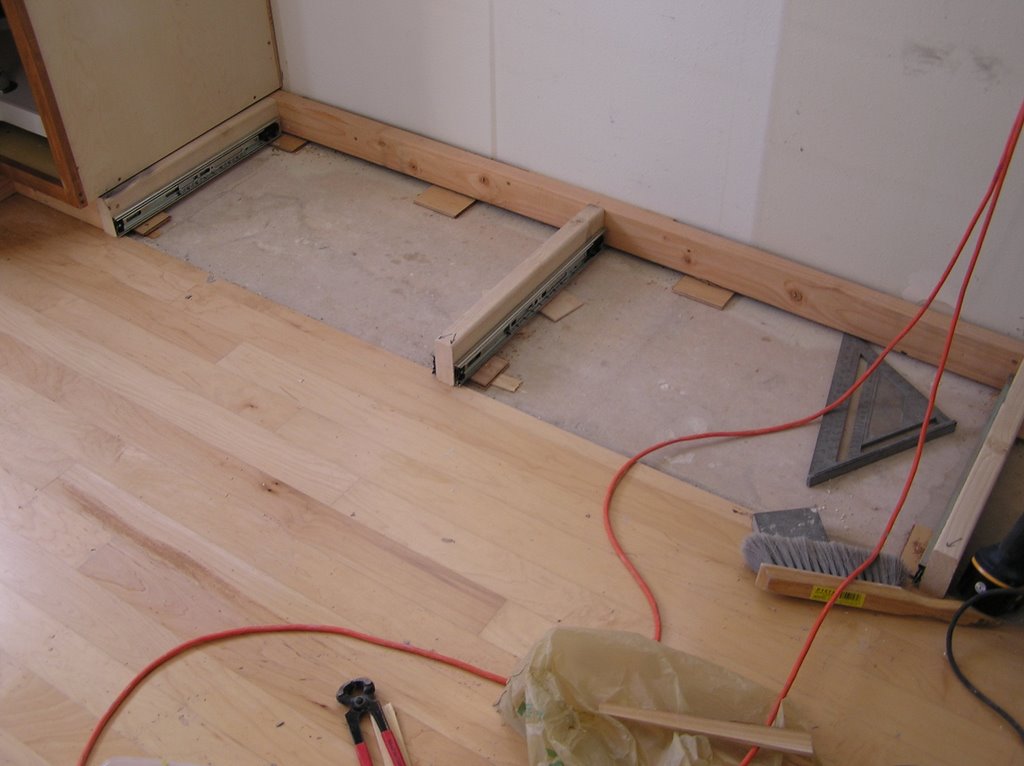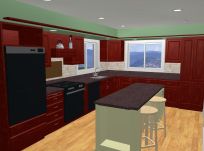I am going to rate the overall layout and work-flow of our kitchen as a 4 (good choice, slight room for improvement). I did a review of it once it was in, but we have now lived with it for an additional 7 months. Here is the layout...

We now think the location of the fridge is great - not just good, even though it fall outside of what is considered an optimum work-triangle. Here is why:
- The kids can get to it without interfering with people cooking
- We easily set stuff on the island
- You can sit at the island, watch TV and grab the milk without moving!
The space between te island and the fridge wall is OK. 36" has not been a problem at all. We can still sit at the island and have someone move behind us. Would 6 inches be better? Yes - but it's not a killer
42 inches between the island and the counter is great. I would not change this, even if I had the room to do so. The max I would want is 48 - any wider and it would not be easy to reach from one side to the other.
Island at 30" x 90" is great. It could be 36" wide, but no wider - too hard to reach across. The kids are able to sit and do homework at the island while my DW is working with no problems. Anything longer than 90" would make the trip around the island too long.
So if I design a new kitchen, it will be 12" wide - 24" for the counter, 42" isle, 36" island, 42" isle.
The pot rack over the island works really well. It provides a lot of storage, does not block cross-views, and looks nice.

More how-to detail in my
article library on eHow...















