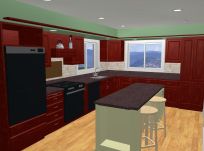These are the same 4 inch can lights we put around the fireplace - they sit about 4 inches out from the top of the hutch. The end up costing about $25 each with the can and trim included. I wired them into the same circuit as the dining room light, so that the hutch will be highlighted when the lights are on. I am not a fan of a lot of switches - too complicated. I want some level of control, but not a bank of 4 to 5 switches for a single room.
I also glued on the fruit carvings we purchased a while ago, using poly glue (not too much!) The stain really brought the showdow lines of the carving out.


Here is a link to the post about purchasing the carvings from Outwater. I needed to cut the ends off, carve and sand them to shape, since they are designed to be attached in a longer chain with dowels.











