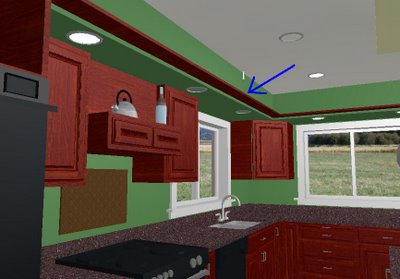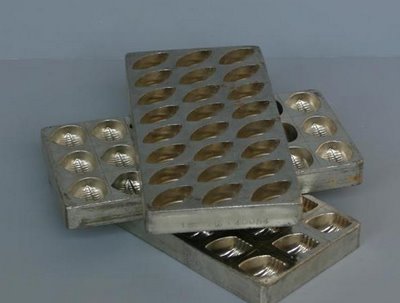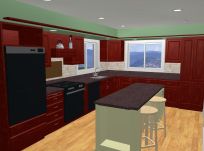Well, this is not exactly the most exciting post ever published... I finally got the pull-out garbage can to fit under the sink and work properly. The
problem was that it was a bit too tall to fit.
First, I was able to lower the entire assembly by 3/8 of an inch by taking it apart, re-drilling the support holes, moving the screws and grinding the excess off. Lucky I am not getting paid for my effort - I would be getting 25 cents an hour at most.
Second, I rerouted the drain plumbing to the back of the cabinet, as shown.

I read about this technique in a magazine, and I have done our bathroom this way as well. It gives you a whole lot more usable cabinet space under the sink. The trap is hinding behind the disposal. I made sure the long drain pipe from the right sink has good downward pitch. Also, the pre-finished maple plywood shown, along with the poly glued joints, make a very water-resistant cabinet.
To deal with the last 1/4 inch of interference, I ground the back of the garbage can down about 3/4 of an inch.
 After all this work, I have to admit I am happy with the result. Everything just fits, and gives my DW the most storage space under there.
After all this work, I have to admit I am happy with the result. Everything just fits, and gives my DW the most storage space under there.
Final tip: I did not mount the slide assemblies directly to the cabinet bottom. I put a washer between the wood and the brackets where each screw went in. This gives about 1/16 inch space, so if water does get down there, it will help it dry out faster.

















