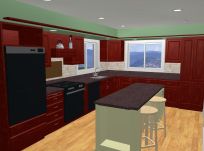Key cost elements:
- Kitchen / dining room is 11 x 17 sq ft
- New lighting
- Maple flooring
- 39 feet of custom cabinets - all with top-end hardware
- Granite counter tops
- All new appliances
- High-end sink and fixtures
- Tile backsplash
Major Kitchen Remodel - $86K
Update outmoded 200 square foot kitchen with 30 linear feet of top of the line custom cherry cabinets with built-in sliding shelves and other interior accessories. Include stone countertops with imported ceramic or glass tile backsplash, built-in refrigerator, cooktop, and 36 inch commercial grade range and vent hood, built-in warming drawer, trash compactor, and built-in combination microwave and convection oven. Install high-end undermount sink with designer faucets, and built-in water filtration system. Add new general and task lighting including low-voltage under cabinet lights. Install cork flooring with cherry trim.
Minor Kitchen Remodel - $16K
In a functional but dated 200 square foot kitchen with 30
countertops, leave cabinet boxes in place but replace fronts with new raised-panel wood
wall oven and cooktop with new energy-efficient models. Replace laminate countertops and
faucet. Repaint trim, add wall covering, and remove and replace resilient flooring.
MAJOR KITCHEN REMODEL - $43K
Update an outmoded 200-square-foot kitchen with new cabinets, laminate countertops, and standard double-tub stainless-steel sink with standard single-lever faucet. Include energy-efficient wall oven, cooktop, ventilation system, built-in microwave, dishwasher, and garbage
disposer. Add custom lighting and new resilient floor. Finish with painted walls, trim, and ceiling. Include 30 linear feet of semi-custom grade wood cabinets, including a 3-by-5-foot island.




