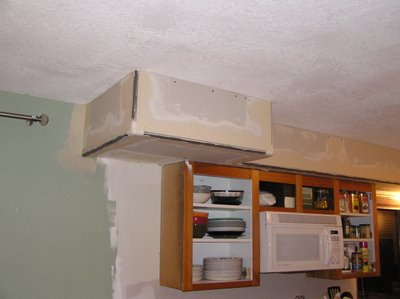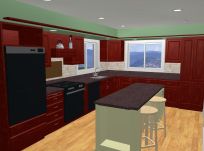Are we happy with the choice? Yes. The main reason is the display shelf idea we came up with. If it were just a plain soffit, I would have rather had cabinets that went all the way to the 8 foot ceiling. Here is a picture of it before shelf - not too exciting...
We did not have the problem that many people do: The soffit holds a large amount or electrical wiring or plumbing. Ours is basically hollow, so we were not "forced" to keep it in. It would have been straight forward to tear it out and patch the ceiling, but we wanted to keep it in the design.
Here is a picture of the section I added to go over the double-oven and bookshelf cabinet...

Why we like it:
- We don't think it looks dated in our kitchen with the added shelf. The shelf helps bring the edges of ceiling down, improving the feeling of scale.
- The shelf displays things much better than setting thme on top of the cabinets
- We don't have the "dust on top of the cabinets" problem



5 comments:
It does look nice in your kitchen. No soffits here... the tiny cabinets were squashed right against the ceiling!
Good article, opening up the area above cabinets to display collectibles or heirlooms adds a nice touch to a kitchen.
Thanks
DM www.countryporchprimitives.com
As weak as they make modern cabinets now it's best to have soffits, and have them anchored to the joists above and the upper structure of the cabinets screwed to the soffit framing, to prevent sag. Also I feel that open top cabinets are nothing but dirt and grease collection points, soffits cure that. The added function of carrying wires, especially network, power and coax for tv's is more prevalent today - as noted with the flat panel TV on an arm and the wiring hidden. Years ago a sunken "clock socket" would be included above the sink or somewhere a clock would work well since battery clocks werent yet on the market and a cord down the wall was ugly. I have used the soffit for installing security sensors and cameras for customers as well and it worked exceptionally well and in many cases I have been able to put a small 3x3 one way glass or smoked plexi with a small frame flush mounted and be able to hide the cameras while the camera can still work and even has some up down left right adjustment. One job I mounted a pinhole camera in behind the soffit drywall and it was totally invisible to anyone that wasnt aware of it. They have also been used in the past and present to carry heating and cooling or allow a duct from the range hood to go through the ceiling invisibly and exit thru the wall or attic at any place along the soffit. Another use for them if a person is creative is to install a false top inside the cabinet that is held magnetically and when opened allows access to the soffit for temporary storage of valuables (also works in laundry room cabinet soffits).
My kitchen soffits look the same as yours, I was wanting to add a shelf also to mine. My question is how do you have the shelf anchored there are no brackets showing?
Post a Comment