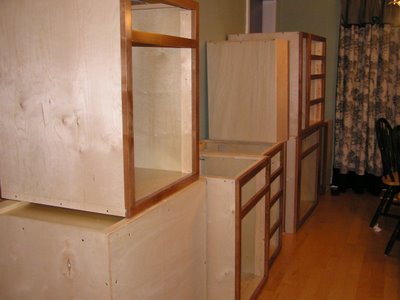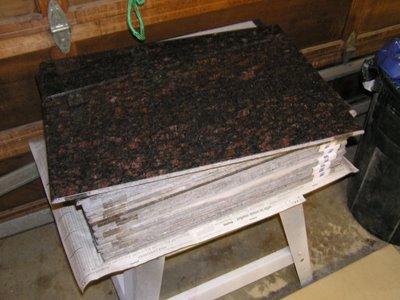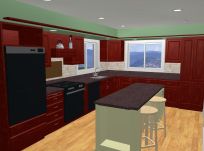I have almost all the wall cabinets stacked up in the dining room, waiting to go in. I need to complete the pantry and double-oven cabinet.

I am taking next week off to try to get the old kitchen out and the main parts of the new one in. The plan is to finish all the cabinet details on Saturday, spend Sunday planning and running to HD for bits, and start full blast on Monday.
I am anticipating about 6 full days of work to get the old one out and the basic parts of the new one in, including windows and granite.
Here are the granite "tiles" I am using - its tan-brown:

These are large 18 wide by 26.5 deep, with 1/4 rounded front and back edges. They are made for counter installs, giving a minimum number of joints. I like these as a much cheaper option than slab granite, but with a lot less joints than 12x12 tiles. If I went with 12x12 with either a pre-fabricated front edge, or had the tiles edged, it still would come in at around $20 a sq ft. I am also planning to use epoxy grout, with is totally water and stain proof, and keep the joints to 1/8 inch.
I needed to buy 20 of them for a total of about 66 sq feet. The cost was $20 a square foot, which I think is a really reasonable total of $1325. I need to get a few edges rounded and polished by a local fabricator - he charges $14 a foot. I will put the total for the tile cost in the running cost update once get the fabrication done.
My only challenge is to figure out how to cut these. I have a mid-sized water saw for tile, which ought to work fine once I set up some sort of support for the 26 inch width.



1 comment:
Hey! We also live in Oregon and are looking at the same size granite tiles! Do you have any pics of the finished counter top?
Thanks!
Alison
alison@wvi.com
Post a Comment