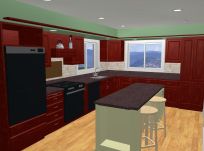I completed building and finishing the mantle part of the range hood, which is the "base" with the
fan unit. I installed it just in time for my DW to cook dinner for Father's Day. The pictures show it in place with the venting and power hooked up.

The power unit is 250 CFM at full speed and 125 at half speed. It seems to pull the fumes out out fine.

The 7" flex-tube worked really well for connecting the unit up to the elbow. I would have liked to just bend the flex-tube to 90 degrees and connect it, but I could not get it to bend tight enough.
Once in place, I wrapped everything with metal foil tape. Don't use duct tape for ducts - it sounds silly, but it fails over time. Metal foil tape is by far superior (
click here for more details).
I sealed every joint with tape. If you have ever removed the ducting for an old vent hood, you know there is a lot of grease and dirt. The assembly I took out had likely been in there for 30 years, and was nasty. Anywhere there was a seam, greasy oil had seaped in. I can't change the laws of physics, but I can try to combat them...
Next I need to build the removable beadboard panel that goes above the mantle.


 Here is end of the kitchen shot:
Here is end of the kitchen shot:


